Watch as Mandy Rennehan, the The Blue Collar CEO™️, takes three young apprentices under her wing in order to renovate and revitalize three old homes in Yarmouth, Nova Scotia, in just 12 weeks! This is the chance of a lifetime, to learn firsthand from Mandy the skills and knowledge it takes to become a leader in the trades. Check back in each week for updates and reveals as the team transforms these historical houses into modern, Maritime homes.
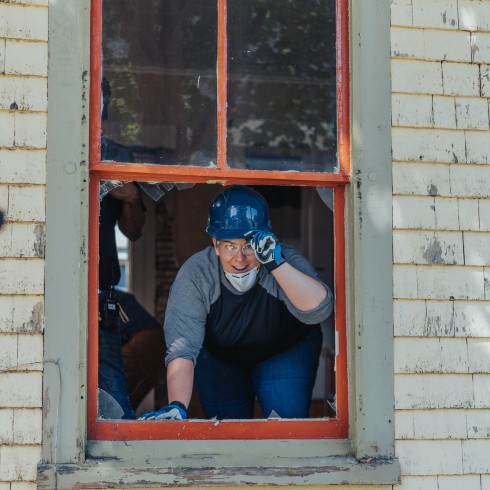
Meet Mandy, CEO, Contractor and Yarmouth Native
Mandy Rennehan paved a bold path in the construction world, and now she’s paying it forward by taking on three apprentices to help her transform three old homes in Yarmouth, Nova Scotia. Her vision is to teach them the skills and the smarts to run their own businesses some day, while breathing new life into old homes in the city Mandy loves so much.
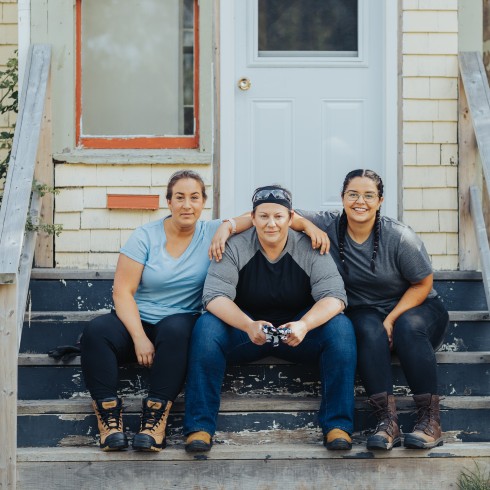
Mandy Rennehan’s Dream Team
Mandy doesn’t subscribe to the typical hierarchies of most companies. If she’s asking someone on her team to do something, she’s likely to roll up her sleeves and get right in there with them!
To help with the three Yarmouth projects, Mandy’s relying on Julie, her design and construction manager, and Denika, her project lead, to oversee the demos and builds, and be the eyes and ears when Mandy’s not on site.
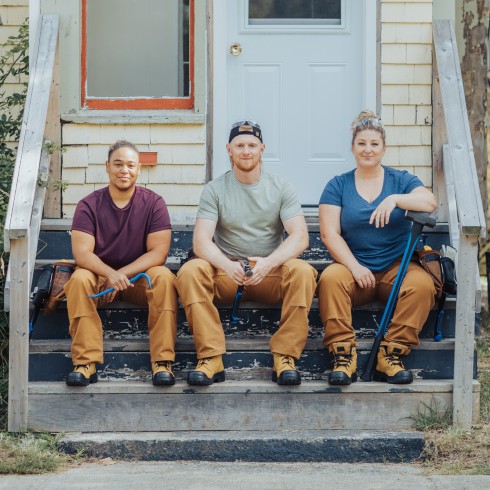
Mandy’s Three Apprentices
Mandy believes so strongly in the importance of building up people in the trades, to become leaders in their field. By working side by side, Mandy knew she could train and inspire future leaders!
Dan is an experienced bricklayer with three young daughters, who’s determined to learn the financial side of renovating homes, in order to support future generations of his family, just like his grandfather. Melissa has a custom woodworking business, and faces the challenges of working in a male-dominated industry head on.
Jaymin’s been flipping homes since the age of ten, when their family began a rental and flip business. They want to up their real estate game, and do right by their family.
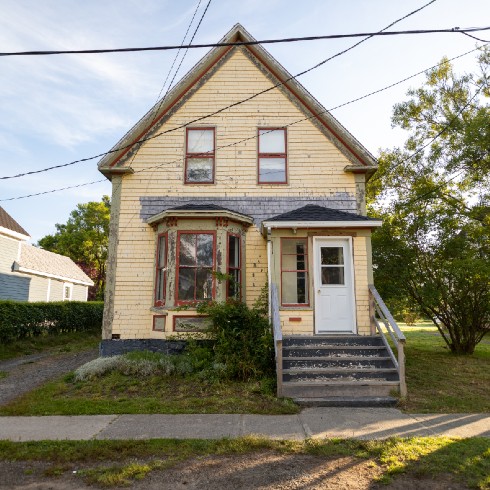
This is Chester
This is Chester, a 145-year-old home, and one of Mandy’s three projects in Yarmouth, Nova Scotia. Mandy purchased Chester for $130,000, quite a steal, but a nerve wracking one. In order to jump on the deal, Mandy bought the home without an inspection. So when it came time to gutting the home, Mandy knew there’d be “surprises” along the way. Still, she was excited to breathe new life into the old home, while preserving some of the charming original features, like a cool metal fireplace cover, and a gorgeous hardwood floor in the living room.
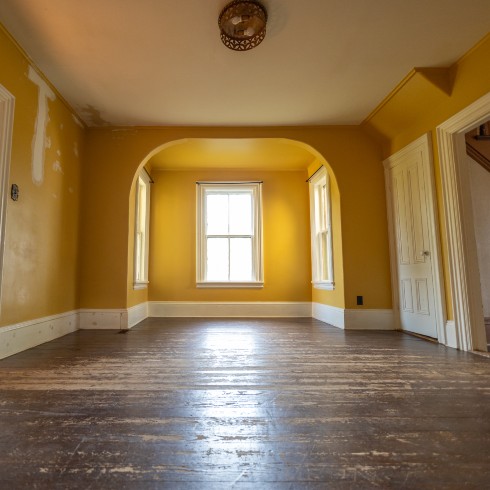
Chester, By the Numbers
Mandy walked her team through the financials of the project, so they’d have a full understanding of what they were taking on. Mandy had purchased Chester for $130,000. She’d earmarked $250,000 for the renovation, but that quickly grew to $325,000 when she determined the home needed a full gut job. She also always includes a 10 per cent contingency, so in this case, $35,000. The total budget for this project was $490,000. After consulting her Real Estate Agent, Christian, Mandy knew the team had their work cut out for them. Similar homes in the area were selling for $450,000. To make the project profitable, they’d need it to sell for well over $500,000, and Mandy wasn’t about to cut corners. They’d need the home to be so beautiful, and so inspiring, that it would speak to the right buyer.
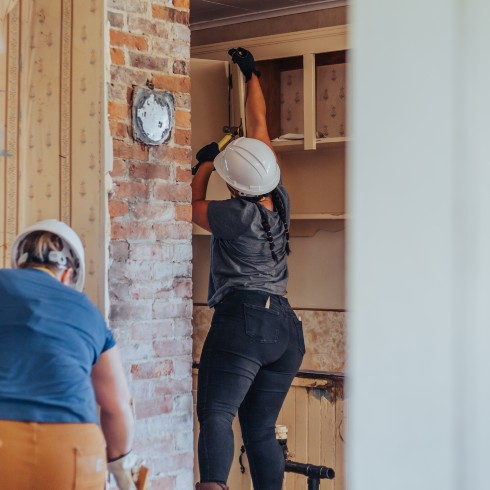
Demo Day at Chester
When it comes to construction, Mandy’s all about doing things the right way, even if it means letting go of an original design element.
When the team initially found this unique, original brick column, they were thrilled to include it in the design plans. But after realizing the structural integrity was faulty, Mandy knew it had to go.
Though disappointed, Mandy and her team turned their attention to making a positive out of a negative, in order to make Chester the big, bold house they’d set out for.
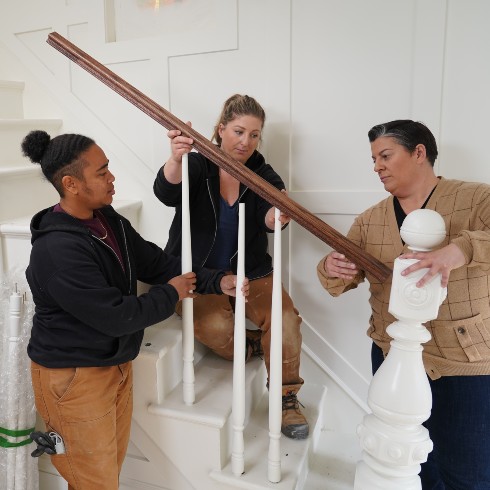
Chester, Mandy’s Problem Child
Mandy learned the hard way why you don’t waive an inspection when buying a home. Chester, the first property her team of apprentices were updating, was one problem after another. Whether it was the rotting foundation of an extension, or an infestation of ants, the demo had more than doubled in time, and that 10% contingency Mandy had earmarked was long gone! Still, Mandy persevered.
Chester wasn’t about making a profit, after all. Transforming this home was a means to pass along the skills and knowledge necessary for apprentices to grow in their field. And it was also a chance for Mandy to help revitalize the community of Yarmouth she loves so much!
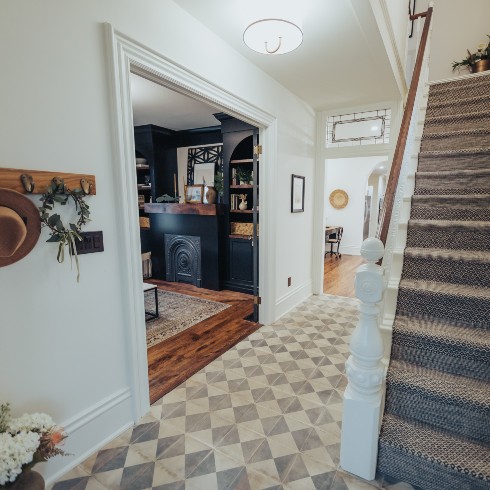
Check Out Chester’s New Entryway
Mandy knew Chester’s entryway had to make a stylish first impression, while still holding up to the elements of Yarmouth’s wild weather. She opted for a “sexy” antique-inspired checkerboard tile that wouldn’t bat an eye at rain, snow or salt.
Down the hall, a “handsome transom” window gives a nod to the home’s 145 years. It’s the perfect marriage of modern, functional design and historical charm.
It wasn’t all smooth sailing though, a communication breakdown cost the team $3,000 in spindles measured incorrectly that needed to be replaced. It was disappointing for the apprentices, but Mandy was quick to point out that everything on the job site, especially the mistakes, is a lesson to be learned!
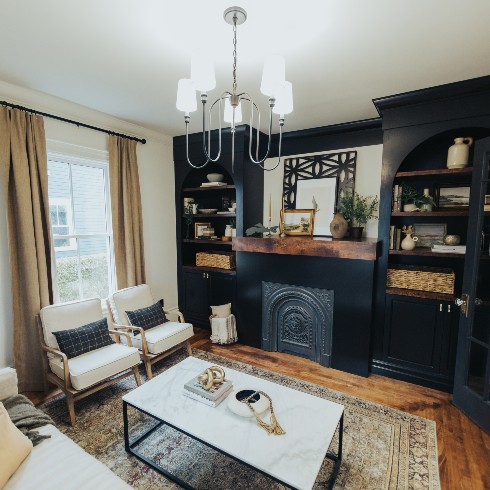
Chester’s Luxe Living Room
Right from the get-go Mandy new the antique fireplace cover had to be utilized. She and the team designed custom built-ins with arches to create the “wow” factor that she knew would catch the eye of potential buyers.
With the feature wall filled in, the once bare living room now feels cozy and welcoming. Buyers will easily be able to picture the shelves filled with their own treasures and photos, and cozy nights enjoyed on the sofa.
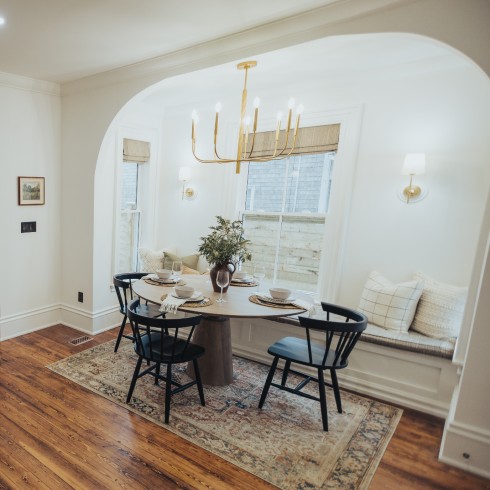
Banking on a Banquette
To maximize space and show off the dining room’s arched recessed window, Mandy tasked Melissa, a woodworker by trade, to create a custom banquette. Elegant sconces and a chandelier allow the space to work as a casual area for a young family to dine, or a more formal dining area.
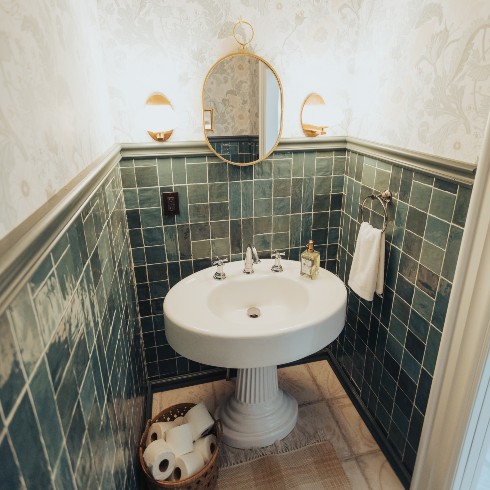
Make Way for Chester’s Powder Room
When Mandy purchased Chester, it lacked a half bath, and she knew any custom home on the market these days needed to have a powder room. The team managed to carve out space for a memorable little bathroom, just off the kitchen.
A salvaged antique sink glistens against a gorgeous Art Deco green tile. The space proves you can take design risks, no matter a room’s footprint!
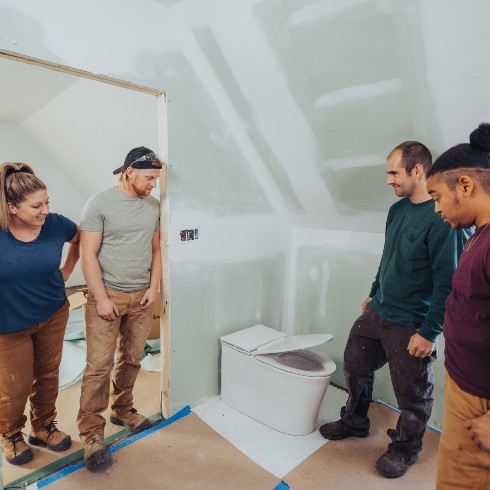
Getting Down to Business
When it came to renovating the second floor of Chester, Mandy’s first order of business with her apprentices was turning one of the four bedrooms into a second bathroom. The team took down a wall to create a spacious primary suite, something that Mandy knew would be essential for resale!
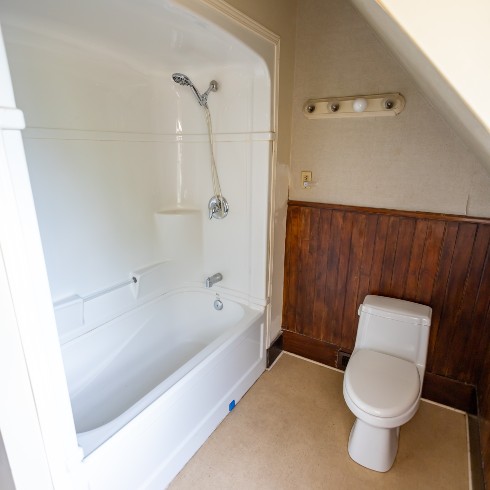
Chester Drab, Bad Bathroom
If Mandy had any hope of flipping Chester for a profit, she knew the bathrooms had to be on par (if not better) than other modern builds on the market. That meant features like chic walk-in showers, state-of-the-art plumbing, and lots of storage and counter space.
The team finally got to learn the ins and outs of laying water-tight tiles, and detail-oriented Mandy wasn’t about to let any issue slip by, even if it meant retiling a shower!
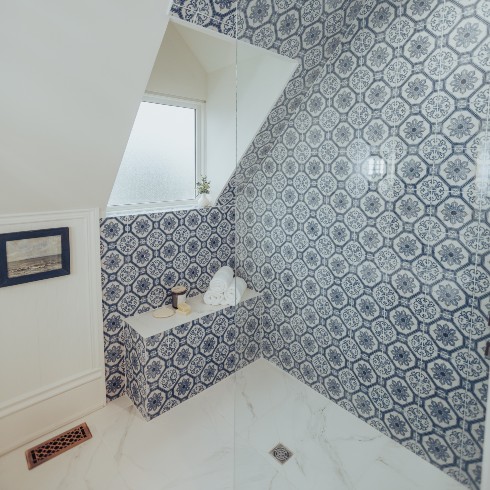
A Majestic Walk-In Shower
Along with designing a spa-like primary bathroom, Mandy and her team gave the second bathroom a major upgrade with a walk-in shower clad in a captivating blue and white tile.
By reconfiguring the bathroom layout, the team was able to make better use of the space, and take what felt like a small space, and make it feel like a spacious spa!
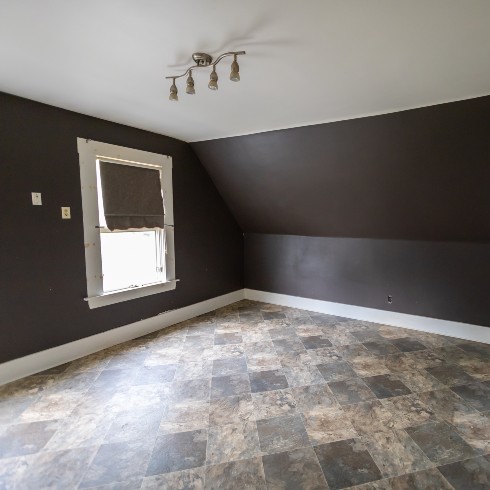
Chester’s Not-So-Sexy Primary Bedroom
The original primary bedroom left loads to be desired. Mandy knew immediately that the ugly tile floor had to go, and the paint job was doing nothing for the semi-slanted ceiling. She envisioned a cozy room, that made the window a focal point, and stressed to the team the importance of minor details, like architectural hinges on the doors, to fully complete it’s transformation.
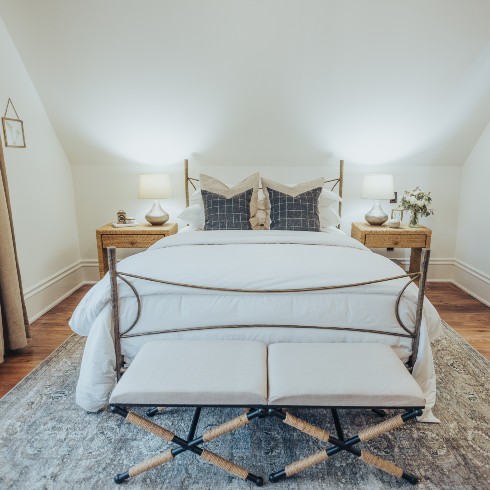
Welcome to Chester’s Primary Bedroom
Chester’s primary bedroom was reconfigured slightly to connect it with a bathroom, and now the experience of walking into this room is totally transformed. Now, the big, bright window is a focal point, the slanted ceiling doesn’t crowd the space, and the little details the team added, like the trim, beautiful new doors, and the dreamy coat of paint, makes the room feel like the seaside escape it truly is!
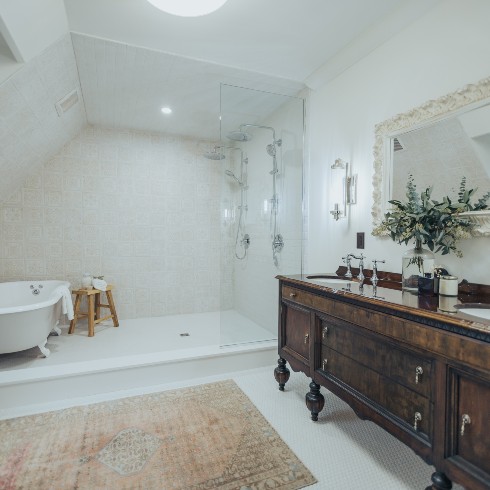
A Stately Primary Bathroom for Chester
Chester’s perfect spa bathroom was essential for resale, and Mandy and her apprentices went above and beyond to transform an empty fourth bedroom into this little oasis.
The addition of a repurposed sideboard as a double vanity gives the room a unique feature that buyers won’t find anywhere else, and the functionality of the beautiful antique tub in the walk-in shower will definitely set Chester’s listing apart!
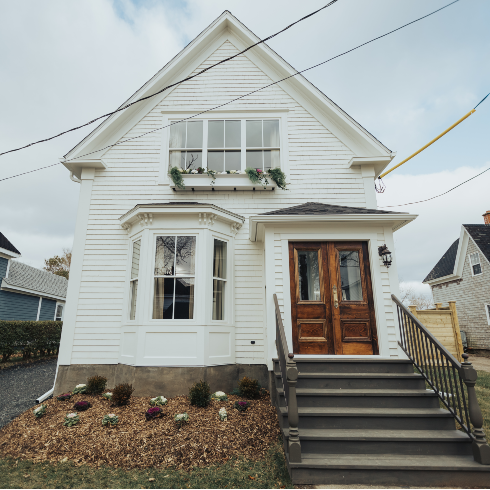
Chester’s Big Exterior Reveal
The final stage of Chester’s big makeover included a major upgrade to the exterior. Mandy knew curb appeal would be very important when it came to resale, so she came up with a design that felt fresh and modern, while still gave a nod to the home’s heritage.
The apprentices were blown away when they finally saw it, all dressed up with landscaping and lighting. As Mandy put it, “All that scraping and painting really paid off!” But the best part of the exterior makeover wasn’t visible to the eye, it was the upgrade to the foundation! For Mandy, selling a home, and knowing there isn’t a single problem for the buyer to inherit, is most important.
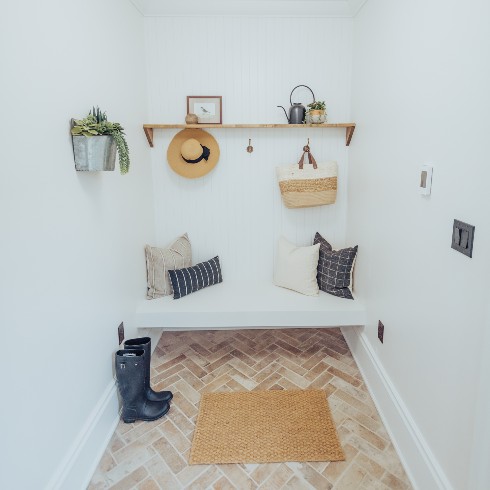
A Memorable Little Mudroom
After designing a beautiful front entrance, Mandy and her team made sure the home had a mudroom, off the driveway, that could hold up to the East Coast elements! Water-resistant herringbone tile adds a gorgeous visual element that really pops against the all-white room.
A simple floating bench under a shelf and wall of hooks allows for easy dressing and undressing, no matter the climate!
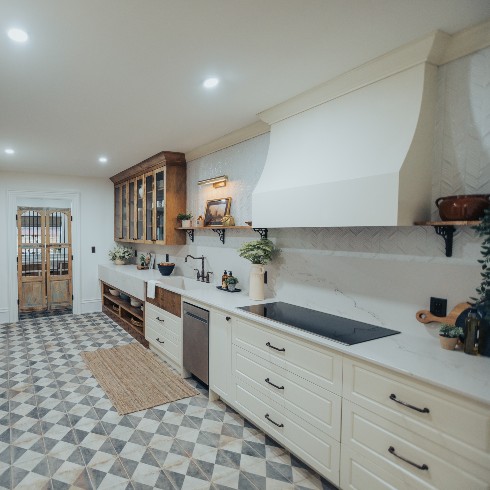
Yarmouth’s Most Breathtaking Kitchen
Melissa, Mandy’s apprentice, literally jumped for joy as she entered the completed kitchen for the first time. This room had proved to be one of the most challenging elements of the renovation, so seeing it finished so beautifully was one of the most rewarding moments for the team.
The kitchen brought together so many beautiful elements, from the checkerboard floor to the elegant range hood, and exposed wood shelves, it all came together in exquisite harmony — not unlike the apprentices working together!
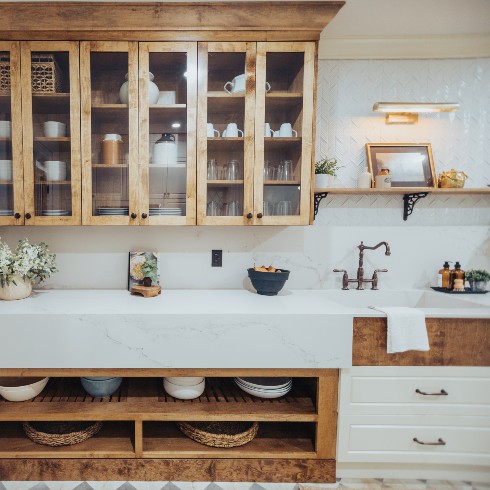
A Hint of Warm Wood
Part of Mandy’s design philosophy for Chester was to marry old and new, so the team incorporated this beautiful warm wood for open shelving and glass cabinets. The contrast against the beige cabinetry makes the kitchen feel homey and lived in.
Meanwhile, a picture light over a shelf above the sink is just one of the many details that brings charm and a bit of quirk to this kitchen makeover.
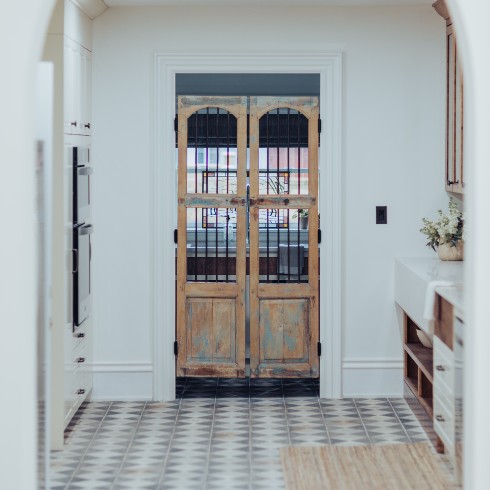
Chester by the Numbers
When Mandy’s real estate agent Christian toured the newly unveiled Chester, he was blown away by the transformation. But Mandy got right down to business and questioned him about the numbers.
Chester was originally purchased for $130,000. Mandy had invested an additional $455,000 into the renovation, bringing the total investment to $585,000. Christian thought it would be tough to bring in a buyer over $600,000, but explained their best bet would be attracting someone from outside of the province. Someone from Toronto or Vancouver wouldn’t think twice about purchasing a beautiful, renovated home like Chester for $600,000 (when similar houses in both cities go for well over $2 million).
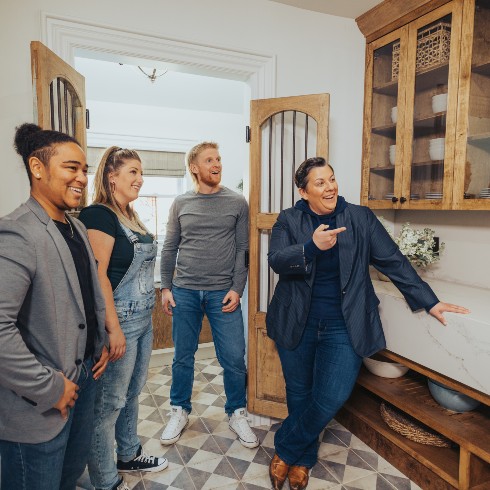
Words of Wisdom From Mandy Rennehan
If Chester sold for $600,000, Dan pointed out that would be a profit of $15,000. It wasn’t ideal for Mandy from a business perspective, but ultimately it was her sense of passion and philanthropy for Yarmouth that drove this project, so in the end, she was willing to take a haircut. The value of a beautiful home like Chester entering the market, and a team of apprentices, who’d developed new skills and gained knowledge, building on their careers in Yarmouth, meant more to Mandy than any profit from the flip.
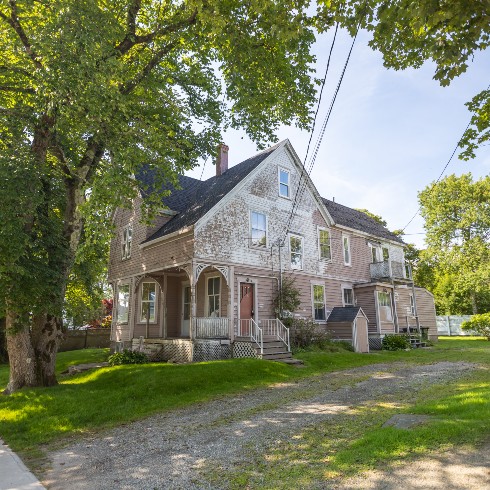
Mandy’s Queen on King
After transforming Chester into a modern family home, Mandy and her team of apprentices were ready to sink their teeth into renovation number two. If it’s not already clear, Mandy can’t resist a nickname, so this home, on King Street, had become Mandy’s Queen on King, and boy was it ready for a reno!
King was a 130-year-old duplex that Mandy had purchased for a steal at $95,000. She budgeted $300,000 to renovate both interior apartments, and the exterior. She also factored in a $100,000 contingency, bringing the total spend to $495,000. Mandy’s hope was to sell Queen on King for around $600,000, delivering a profit of $100,000.
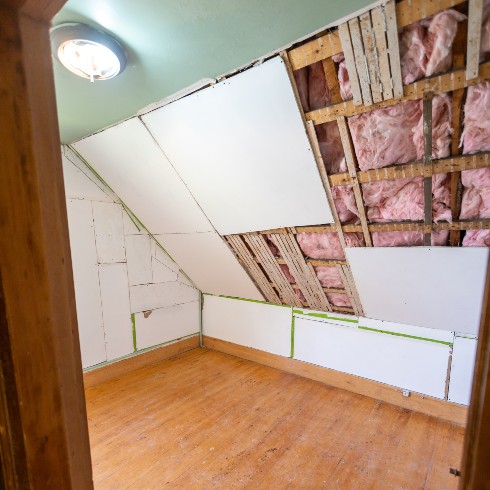
A Royal Disaster
As Mandy toured the apprentices through Queen on King, it was clear the home was a royal mess! However, the apprentices had learned to look past peeling paint and old insulation to appreciate the beautiful bones and potential of the home. The main floor boasted not one, not two but three fireplaces! And the large space meant the team could reconfigure rooms slightly to allow for greater storage space, better flow, and a flood of natural light throughout the homes.
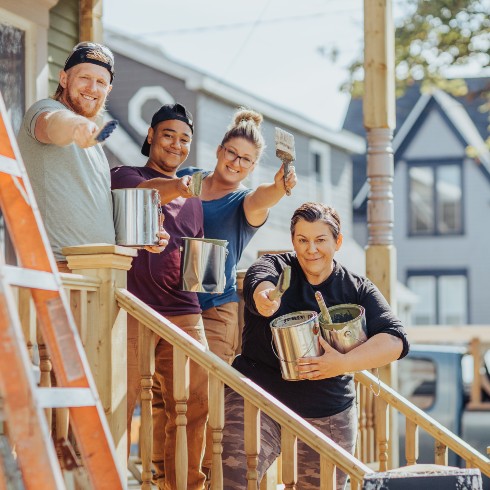
A Step-by-Step Reno
The first step in renovating Queen on King was demo, and much like Chester, this old Nova Scotia home was filled with surprises!
Knob and tube wiring was discovered spliced in throughout the home, which posed a serious safety risk. Mandy explained to the team that this would be a costly fix, but one she didn’t hesitate on. The hidden upgrades of the home are just as vital as the obvious design upgrades!
While Mandy’s electrical team were busy at work, the apprentices focused their attention on the home’s exterior, by bringing the stairs up to code, and giving the porch a monochromatic makeover.
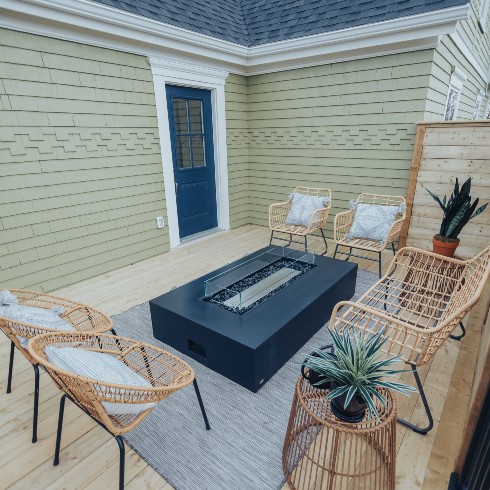
A Beautiful Bonus Space
Mandy’s “party deck” is a bonus space for the apartment, that could easily fit eight people. It’s a major plus for interested renters, as its adds so much square footage for entertaining (or outdoor yoga!) in the summer months.
Looking for unique features like these in potential flips can help set homes apart on the market! It’s this knowledge that helps Mandy create enviable properties!
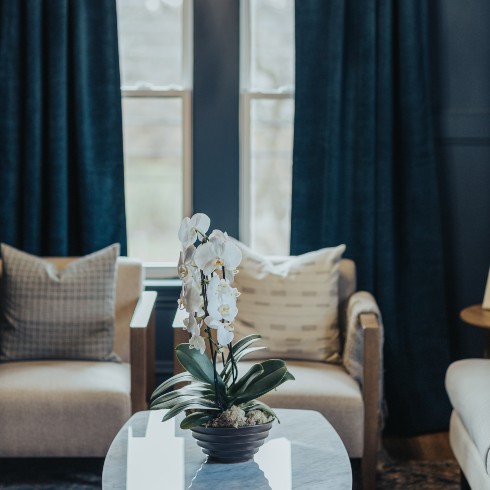
Fit for a Queen (on King)
To open up the apartment and allow a healthy flow of natural light, Mandy and her team of apprentices brought down the wall between the kitchen and living room. Now, the layout is contemporary, with a family room right off the kitchen.
Blues from the kitchen cabinetry carried through on the walls and drapery, but light, white furniture help to break out the bold colours of the room.
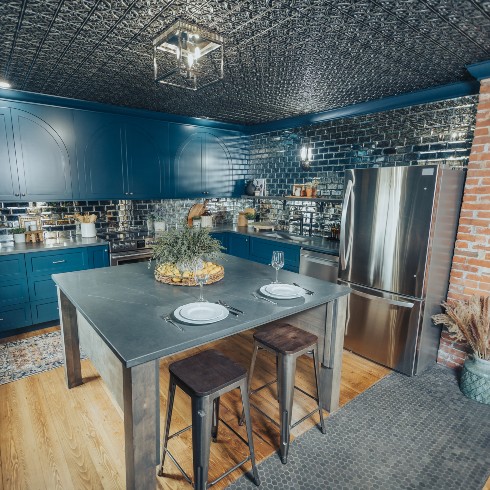
A Kitchen Bursting with Personality
Mandy and her team moved full steam ahead on the interior of Queen on King, beginning with the upper duplex apartment. They opted for a moody palette, to play off the beautiful original elements of the home, like the hardwood floors, exposed brick and original hardwood doors.
A mirrored backsplash gives the kitchen a glamorous touch, that helps reflect the rich colours of the room. As the apprentices pointed out, the kitchen “blue” them away!
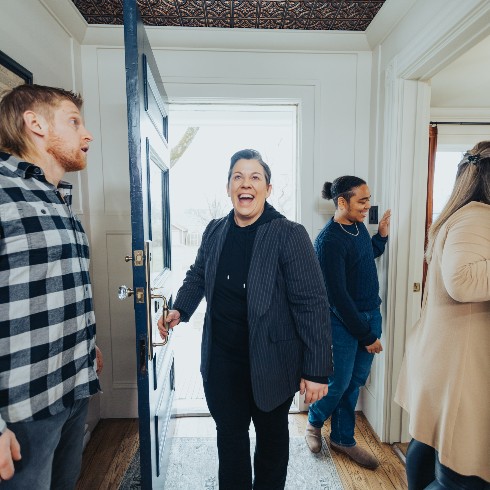
Queen on King’s Big Reveal
As the apprentices pointed out, when Mandy’s excited about a project, she starts to sound like a giddy kid, explaining all the cool features of the renovation. And judging by the look on Mandy’s face as she and the apprentices toured through the final updated spaces of King on Queen, she was as pleased as a kid in a candy store!
So much of the original home was maintained, like the beautiful front door, that was updated with antique inspired hinges for greater function and durability. Mandy’s ability to slightly tweak existing elements, so that a home can offer the same comforts of new builds, is what really sets her projects apart!
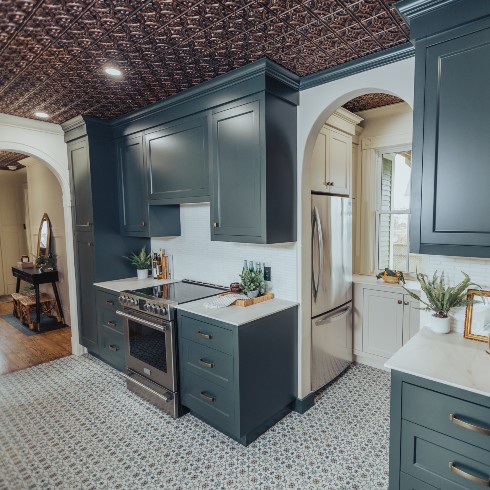
A Kitchen Fit for a Queen on King
A unique cubby off the kitchen allowed for a layout with personality! The fridge fits snug in the cubby behind a beautiful archway, and gorgeous navy blue with a touch of teal cabinetry pairs with the busy tiled floor. It’s clear from this kitchen that Mandy isn’t afraid of taking design risks, but the payoff is a space that’s truly one of a kind, and when you’re renting a home, you want to create something that photographs beautifully, and sticks in people’s minds.
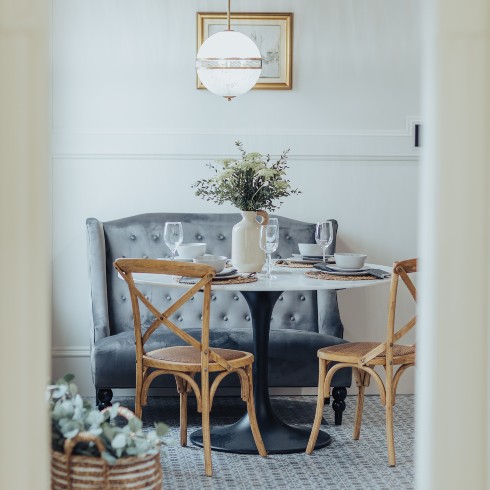
An Intimate and Intentional Dining Space
Without a proper dining room, Mandy and her team carved out a nook that feels very intentional, thanks to a regal pendant light fixture hanging over a mid Century round dining table with bistro chairs and a luxurious velvet sofa bench. It’s the perfect space for relaxing with coffee, fresh croissants, and the morning’s headlines.
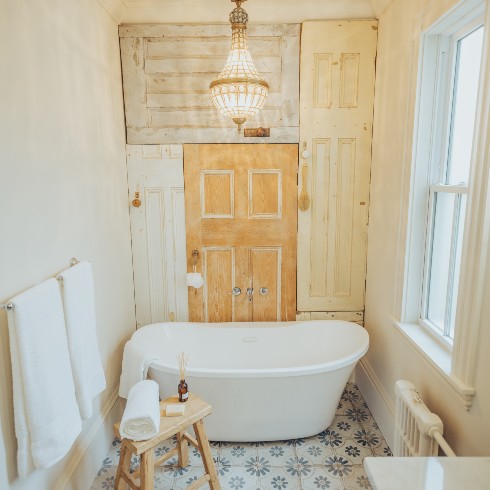
Floored by These Doors
Mandy had found several antique doors in the home and wanted to repurpose them, so she and the team pieced them together to create this one-of-a-kind accent wall in the bathroom. The mix of distressed wood and painted doors casts a warm glow across this chic, little bathroom. The luxe chandelier and elegant tiled floor are the perfect finishing touches.
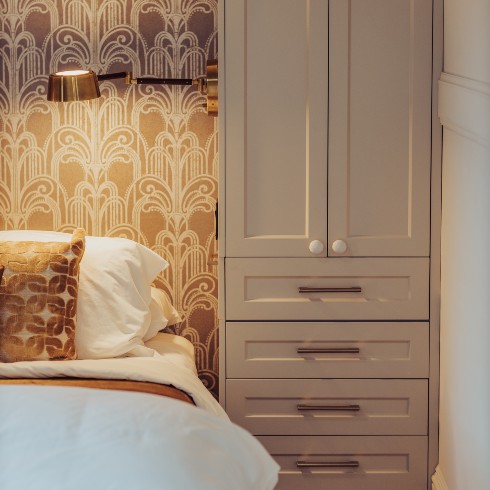
Wrapped in Elegance
When Mandy instructed the apprentices to hang an elaborate wallpaper up the wall behind the bed, and then across the ceiling, they were skeptical of her design choice (and less than thrilled about the back-breaking install). But once they saw the finished product, they were sold on it. By wrapped the wall and ceiling, the bedroom was made to feel cozy, like a little jewel in a cocoon! The wallpaper also helps accentuate the beautiful cabinetry flanking both sides of the bed.
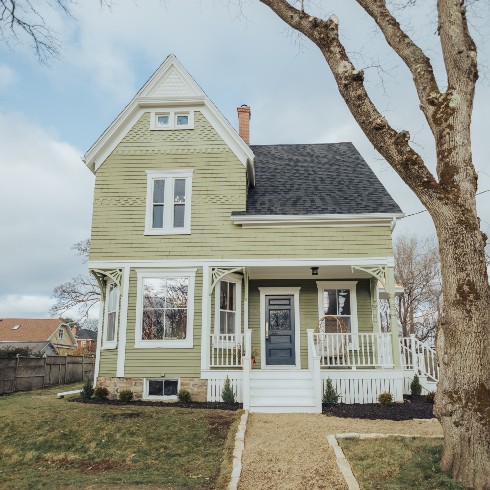
Queen on King, in All Her Glory
Christian, the world’s best real estate agent (according to Mandy) couldn’t believe his eyes when he toured the completed project. He admitted he’d been a bit skeptical about the project, but seeing it completed, he was confident Mandy would reap the rewards of all the hard work!
After purchasing Queen on King for $95,000, Mandy had invested an additional TKTK. This was about $30,000 over her initial budget due to the additional cost of bringing electrical work, plumbing and structural elements up to code. They also had to replace a sewer pipe. So in the end the renovation cost Mandy $420,000, so $525,000 including the cost of the home. Mandy and Christian agreed to list it at $675,000, with hopes of a profit of $150,000.
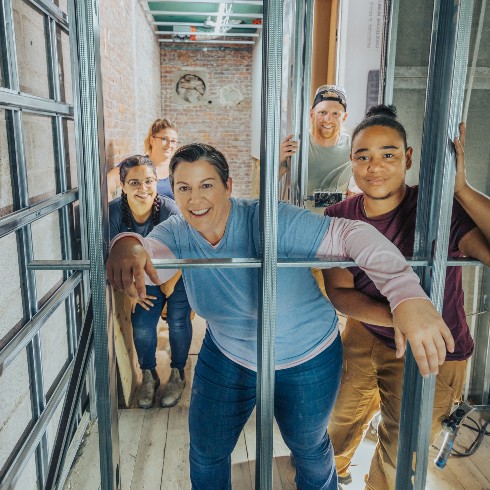
The Third and Final Project
After conquering Queen on King, and dear old Chester, it was time for the apprentices to move on to their third and final project with Mandy. This renovation would put all of their skills, and everything they’d learned with Mandy to the test!
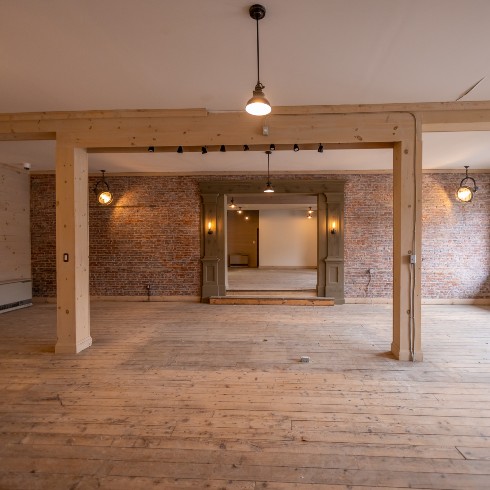
Meet RenneSouth
RenneSouth was a unique property. Mandy had purchased this block of buildings years ago, and converted the main floor from three spaces into one massive workshop, with apartments above. Now, having moved her workspace elsewhere, she wanted to convert the spacious workshop back into three distinct units, and transform them into luxury rentals.
When the apprentices toured the space, they were thrilled at the opportunity to showcase the beauty of the building’s original elements, like exposed brick, and soaring ceilings.
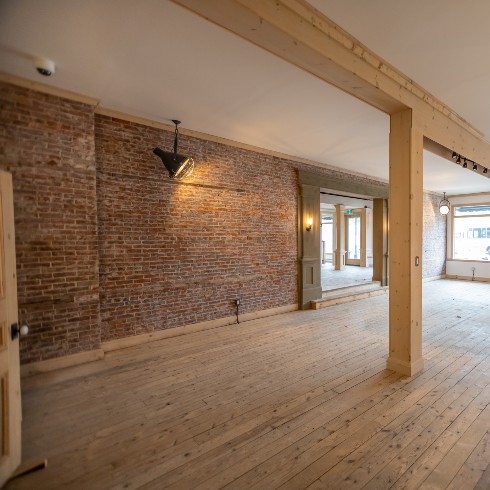
Brick by Brick
Mandy envisioned RenneSouth as three units. The first would be a 1,000-square-foot one bedroom. The second would clock in at 1,100 square feet, with two bedrooms. And the third would be a 1,400-square-foot two bedroom. She wanted the units to deliver on quality, and each boast a unique personality.
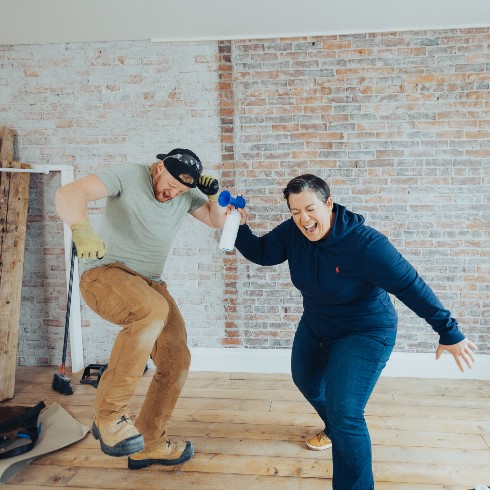
Trading-Up-8-RenneSouth-3
Of course, no project of Mandy’s kicks off without buy in from Christian, her go-to real estate agent. After paying $290,000 for the four properties and adjacent land, Mandy had already invested $930,000 into previous renovations, bringing the current grand total to $1,220,000. To convert the main floor into three luxury apartments, Mandy was willing to invest $390,000, which would bring the total future investment of the property to $1,610,000. (Still with us?) Christian was admittedly scared, but Mandy knew this wasn’t a property to flip. This would be a long-term investment, because the market in Yarmouth wouldn’t fetch her more than $1.2 million.
If this all sounds intense, rest assured, there were plenty of lighthearted hijinks on the job site to cut the tension!
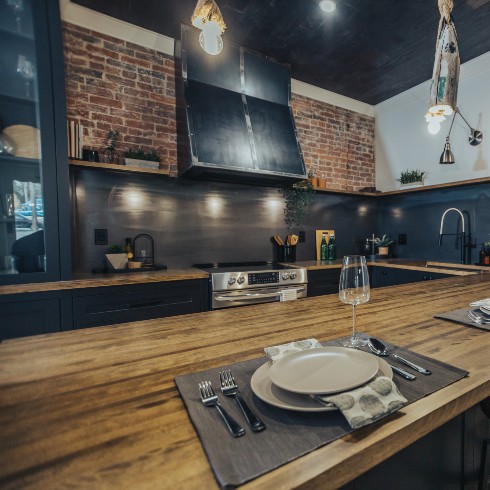
Dan, Take the Reins
Each apprentice took on the design of one unit in RenneSouth. This was Dan’s. As he toured his fellow apprentices through the unit, he was beaming with pride! Dan and the team overcame obstacles to create a modern, industrial luxury apartment. And though he knew he’d made mistakes along the way, he’d learned from them, and held his head up high. Mandy couldn’t have been prouder, seeing how much Dan had grown!
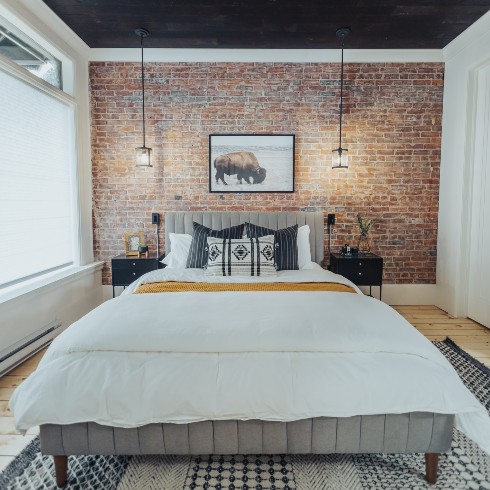
Sweet (Rustic) Dreams
The first and smallest unit of RenneSouth did not sacrifice on style, as Mandy put it, “it’s a little bit off the charts.” More like, way off the charts! For this unit, Mandy and her team leaned into the rustic tone of the exposed brick and original wood floors. The hanging pendants on either side of the bed free up surface space on the bedside tables, and add hip, industrial edge to the primary bedroom.
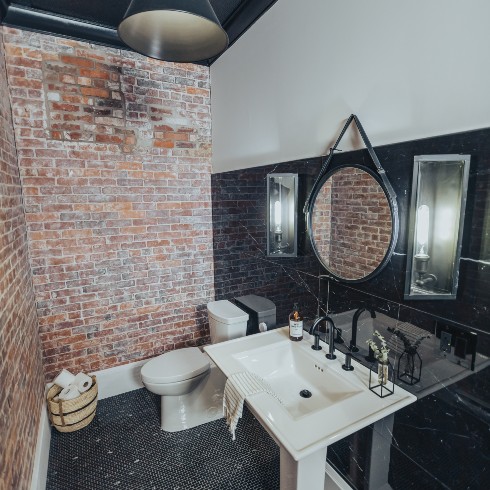
A Moody Moment in the Bathroom
Dan couldn’t wait to show off the bathroom he’d designed, particularly the touchless flush toilet! He pointed out that as the single bathroom in the whole unit, this would be used by guests too, so a touchless flush would help cut down on germs. Mandy pointed out how much Dan had grown in his time apprenticing with her. When they started off working on Chester, Dan agreed that he wouldn’t have cared less about little features like the touchless flush!
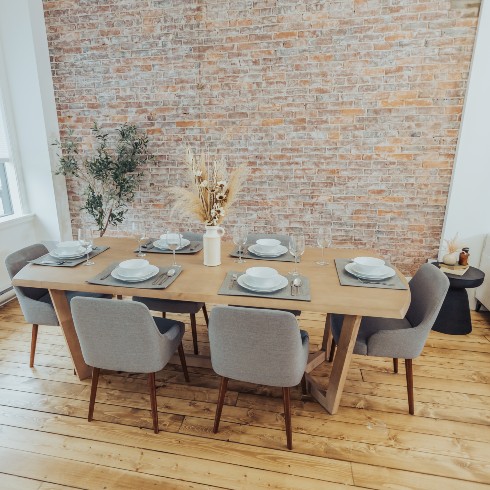
A Genuine Wow-Worthy Unit
Unit 2 was designed by TKTK. She created a layout that would let light flow through the entire living and dining area, creating a warm, airy environment. Mandy’s reaction was a huge relief to TKTK! Everyone was blown away by the beauty of this project. And even though all three units share features like exposed brick, and rich, wood floors, each unit turned out completely different, thanks to the unique style each apprentice brought to their project.
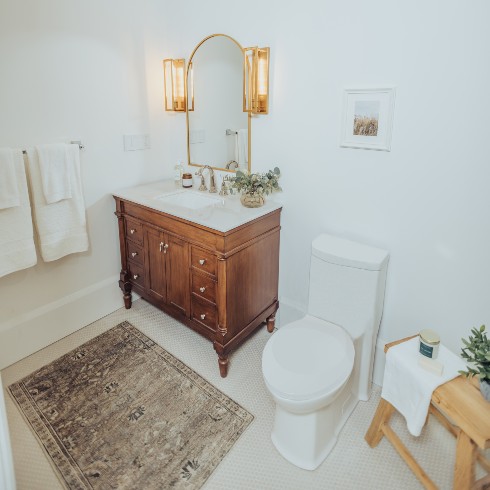
An Eye-Catching Bathroom
Mandy couldn’t believe her eyes when she toured the bathrooms Melissa had designed. She pointed out how unique features, like the upcycled vanity, and penny tile floor, help set rentals apart! Melissa’s entire unit was filled with details like this.
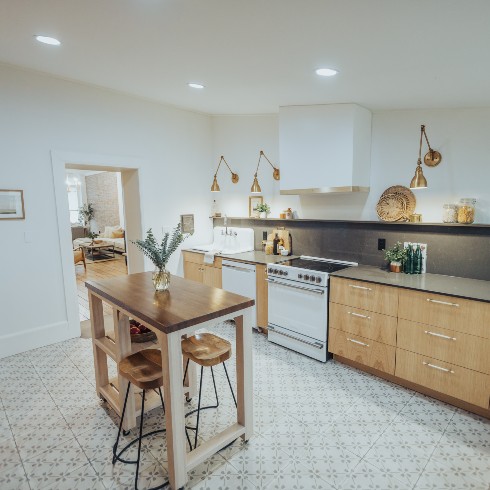
A Kitchen to Light Up Your Life
Melissa’s kitchen was truly one of a kind. She made the island in the middle by hand, and pushed for things like white appliances (which Mandy was skeptical of), and a unique floor tile, that add to the dreamy quality of the unit. Everyone on Mandy’s team was blown away by Melissa’s unit.
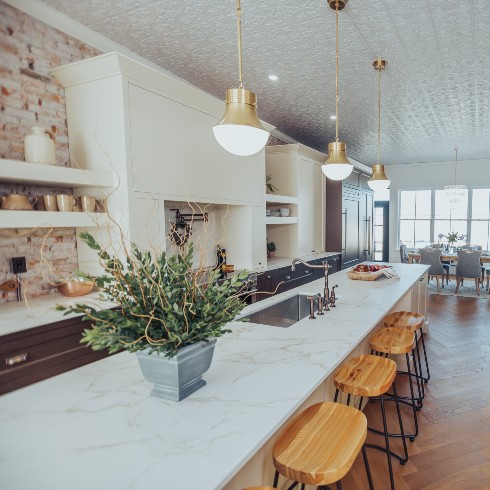
Floor-to-Ceiling Fabulous
Jaymin’s unit took Mandy’s breath away. From the herringbone flooring (which caused a few headaches) to the spectacular ceiling, this unit was truly on a grand scale, and showcased just how far Jaymin had grown during their time as an apprentice.
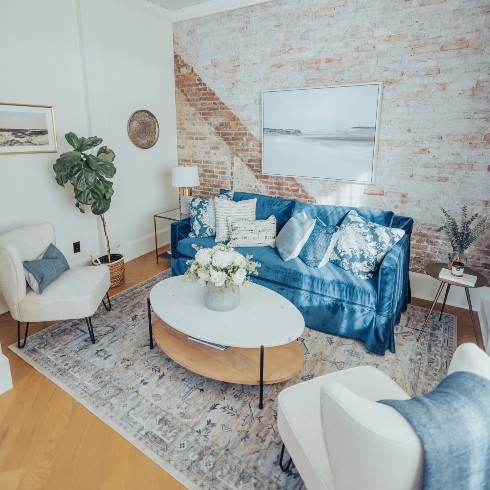
There’s Nothing Blue About This Living Room
Jaymin’s unit featured the same exposed brick we saw in Dan and Melissa’s units, but where Dan went industrial, and Melissa went airy, Jaymin chose to contrast the rustic red brick with vibrant blue textures. It lends a nautical bent to the room, that’s perfect for the seaside city of Yarmouth.
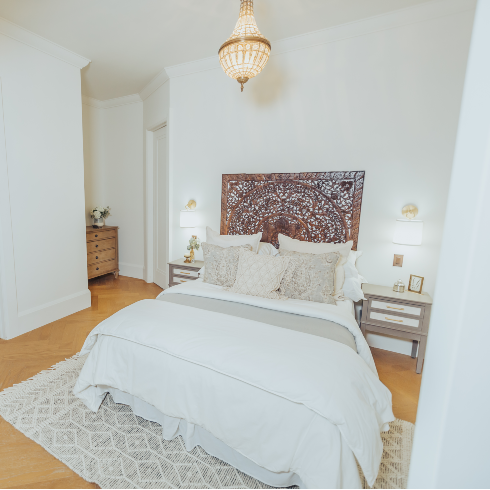
Waking Up in Paris
In intricate headboard, double crown moulding and an ornate vintage chandelier lend a Parisian vibe to this primary bedroom. This is where all of the antique and vintage sourcing the apprentices did really paid off! One-of-a-kind light fixtures always help rental units stand out.
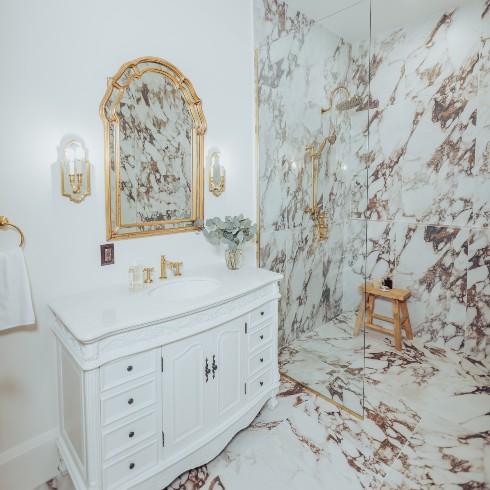
A Bathroom to Leave You Speechless
The bedroom might catch the eye of renters, but this bathroom will seal the deal! Gorgeous tile wrapping the shower, with contrasting gold hardware, creates an unparalleled elegance. Mandy was nearly speechless, but did manage to tell Jaymin that this room was something to be very proud of!
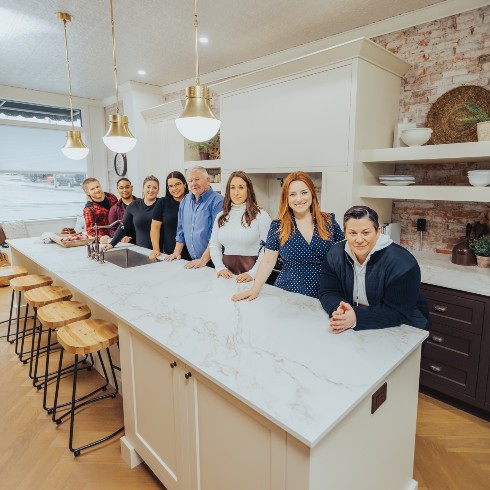
Teamwork Makes the Dream Work
No property of Mandy’s would be complete without Christian lending his real estate prowess. Here was Christian’s rundown of the numbers: Mandy had spent $290,000 to buy the building, and then invested $930,000 in the initial renovation, bringing her investment to $1,220,000. When she decided to have the apprentices renovate the main floor units, Mandy invested an additional $390,000, bringing the total investment to just under $1.6M. Dan’s unit would be rented for $1,650 per month, Melissa’s would rent for $2,100 and Jaymin’s would rent for $350 per night as a luxury vacation rental. With these numbers, Christian estimated Mandy could earn $80,000 per year on these units.
But enough about numbers, at the end of the day, what really mattered to Mandy, was seeing how much the apprentices had grown. They encountered every problem in the books during their renovations, and had become a stronger team, and stronger tradespeople for it!
Home Network your inbox.
By clicking "SIGN UP” you agree to receive emails from Home Network and accept Corus' Terms of Use and Corus' Privacy Policy.




